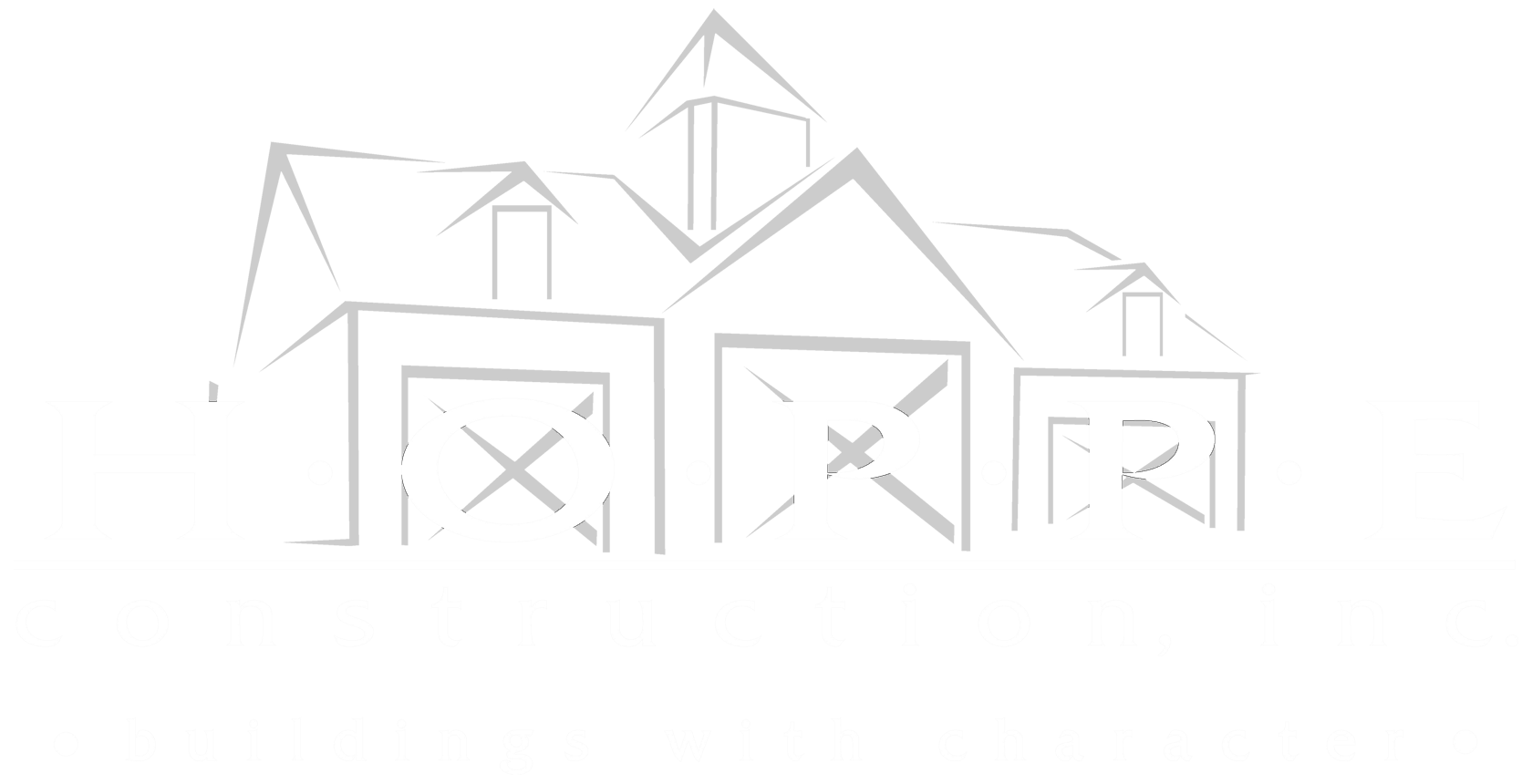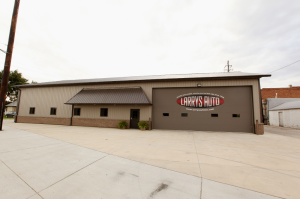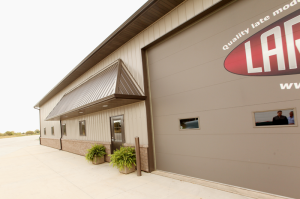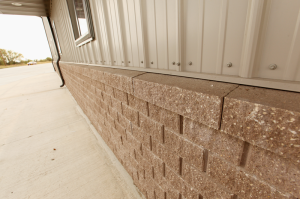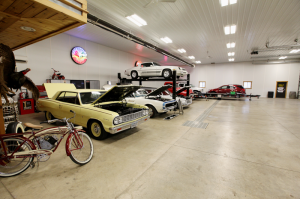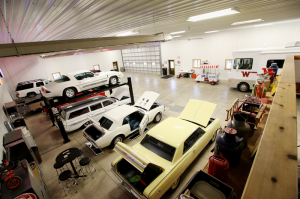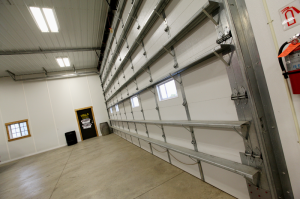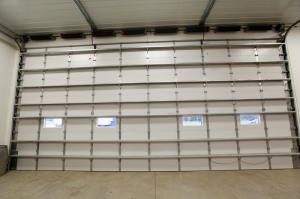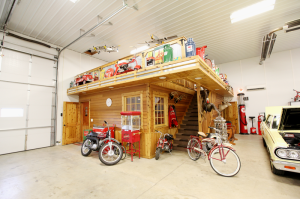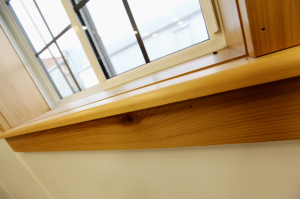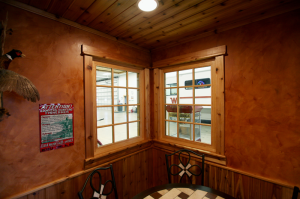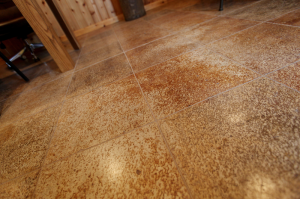Larry’s Auto
Location: Merrill, Iowa
Dimensions: 56 W x 96 L
- Project Type: Solid Core Panel
Building Features
- Midland Commercial Door - 32' wide
- Midland Commercial Door - 24' wide
- Flying Gables on both ends of the building
- 32' eyebrow on the east side of the building
- Moderra brick exterior accent
- Sealed concrete floor with drainage system
- Interior walls lined with 090 glass board
- Solid Core Panel walls - 8 7/8" thick
- All walk doors & windows trimmed with cedar wood
- Office: 16' x 20' space with above storage deck
- Office: Hand-built & designed by Doug using cedar wood (including cedar doors)
