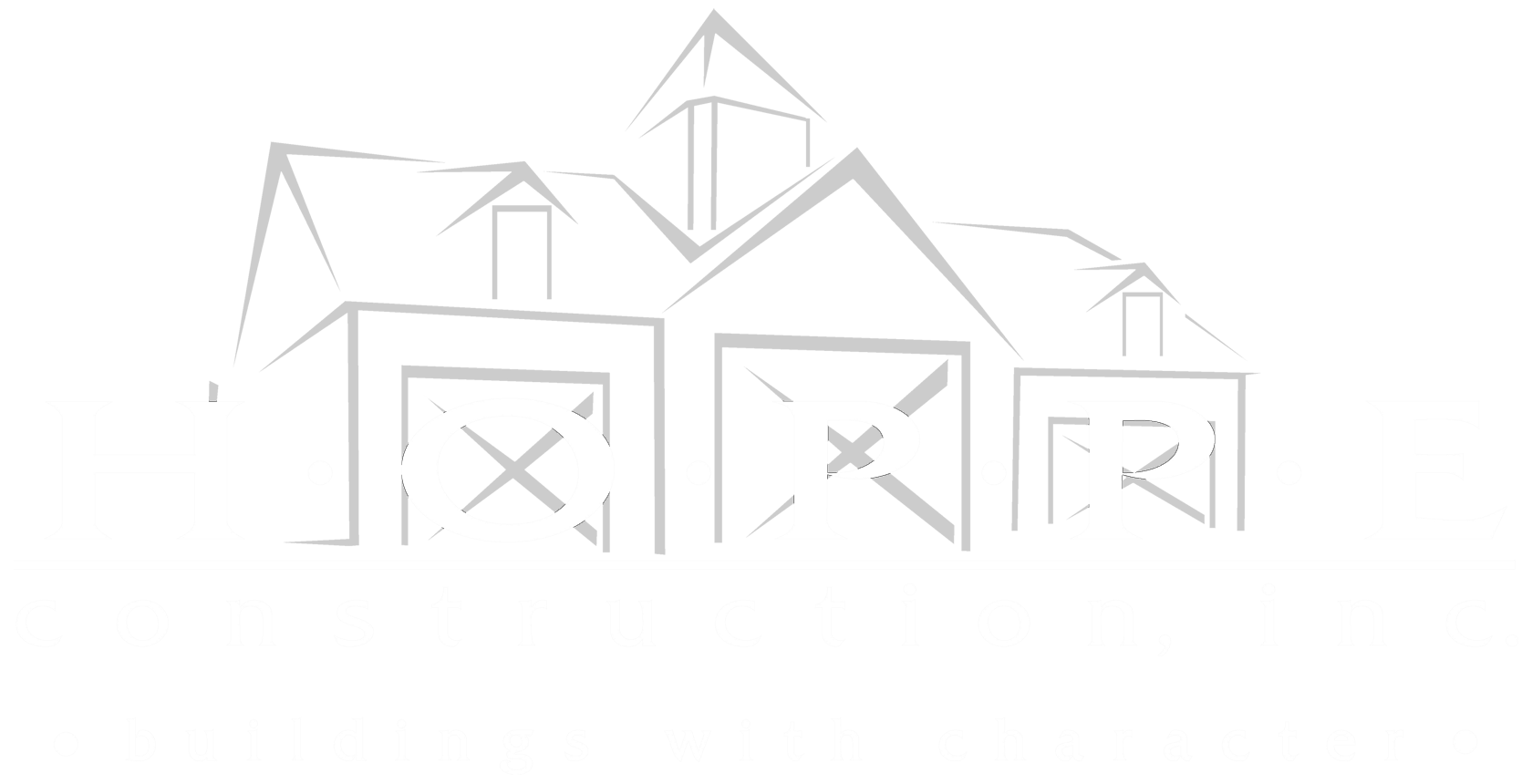Solid Core Panel Construction
Structural Insulated Panel Systems
Our Solid Core Panel Buildings are made with Structural Insulated Panels (SIPs), which are high performance building panels used in floors, walls, and roofs for agricultural and light commercial buildings. The panels are made by sandwiching a core of rigid foam plastic insulation between two structural skins of oriented strand board (OSB), or plywood. Plywood thickness may increase with larger buildings. SIPs are manufactured under factory controlled conditions and can be custom designed for each building. The result is a building system that is extremely strong, energy efficient, and cost effective. Building with SIPs will save you time, money, and labor.
SIPs outperform conventional framed walls – click here for the comparison chart (PDF)
Why Solid Core (Structural Insulated Panels):
- SIPs Save Labor:
- Eliminate call backs
- Straight, flat, true walls
- No drywall nail pops
- No cracks due to lumber shrinkage
- Interior framing can be done after SIPs are set
- SIPs Save Time:
- Faster dry-in time
- Less material sorting
- Allow subcontractors access sooner
- Less waste
- Less bracing required
- SIPs Save Money:
- Less jobsite waste
- Reduced HVAC equipment cost
- Shorter duct runs
- Increased appraisal value
- Earn energy efficiency tax credits
- Save on construction financing
- SIPs Save Energy
- Up to 50% more energy efficient when combined with other energy efficient technologies
- Create a tighter building, up to 15 times more air-tight than stud walls
- Reduce size of HVAC equipment
- Whole-wall R-value outperforms fiberglass insulation
- SIPs Save the Environment
- Efficient use of wood for skins
- Reduced dust, moisture, and noise
- Eco-friendly product
- Qualify for various green building programs
- SIPs Proven Stronger
- Impact resistance – continuous bonding of EPS insulation to the OSB or plywood offers incredible strength and resistance to impact
- Vertical & horizontal stress loads are tested 2 times stronger than conventional stud walls
- Walls resist up to 7000 pounds per foot
- Engineered with IBC codes to your wind and snow loads
